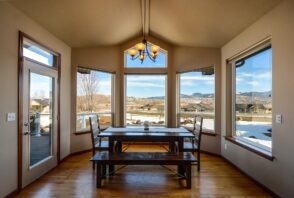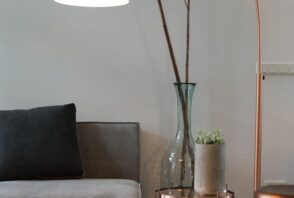When you decide to sell or lease out your home, you’ll naturally be looking to increase the value of your home without overcapitalising on the project. In order…
Betaview Q&A: Bi-fold Doors
Hi there, I’m Dave Bruhl, managing director at Betaview. Today I’m here at our showroom in St. Mary’s and I’d like to explain about one of our most popular products, the bi-fold door. It’s a product that we get a lot of questions about so i’ll try to answer them all here.
What is a Bi-Fold Door?
A bi-fold door consists of a number of folding panels. In this case we have three panels and they all open to the right hand side. I’ll show you the door in the open position. So, as you can see, we’re able to take full advantage of the opening width. This is a benefit over products such as sliding doors and stacking doors that have a fixed panel or panels.
An important consideration when specifying a bi-fold door is that we also give you a lead door. When I say a lead door, what I mean is a single hinged door as you can see here. The importance of that is that it allows you easy entry and exit through the door without needing to unlock the panels. So, for example, if you were going outside to hang laundry you don’t want to go through the hassle of unlocking each panel, you will just unlock the lead door.
When you have an odd number of panels such as this example where we have three, we always have a lead door. When we have an even number of panels, that doesn’t give us a lead door if all the panels are stacking in the same direction. So for example, if this door was a bit wider and we had
four panels, we couldn’t have all four stacking in the same direction and have a lead door.
However, there is a way around that. What we would do is have three panels stacking one direction and have a lead door hinged from the other.
Another question we get asked alot concerns the sill of the door. We’ve all seen pictures in magazines or on TV where we can see the bi-fold doors installed with no visible sill. With aluminium doors it’s not actually possible to do that. The reason for this is that we need to make sure the door is weather-proof.
So, we have a sill that’s higher on the inside than it is on the outside. What that does is allow any water that hits the door to then drain away. What we’re not able to do is dig a channel and drop the sill of the door into that. What would happen then is that it would fill up with water and ultimatley leak.
However, there’s a couple of ways around that. The first point to note is that our bi-fold door has a low profile sill at 40 mm which is alot lower than other doors on the market. What you can do to minimize that step is to build up the floor level on the inside of the sill. You can do that with tiles ot floorboards. On the outside what you can do is build the deck to meet the sill. This will then give the illusion of the sill being flush with the rest of your flooring. What will happen is the holes in the front of the sill are able to let the water drain thorugh the planks in the deck.
Another question we get asked about often concerns the flyscreen. Unlike stacking doors or sliding doors that have an integrated flyscreen track, the bi-fold door doesn’t. However, having a flyscreen is a big consideration for all of us, so don’t let that put you off not having a bi-fold door.
What we can do is install a retractable flyscreen which we do after the door is installed. It sits on one side of the door and is a completely retractable screen that you can draw across when you have the door in the open position. On larger doors such as those over 4 meters, we would have a pleated retractable screen on either side of the door.
If you have lots of questions about bi-fold doors, the best thing is to get one of our free quotes and we’ll give you a 45 minute complimentary consultation to cover any questions that you might have. To book your consultation, please give us a call now at 1-300-Get-windows or fill out the quote request online.
Categories
- Aluminium Doors
- Aluminium Windows
- Bi-Fold Doors
- Causes We Support
- Contracts and Business
- Double Hung Windows
- Energy Efficiency
- Events / Trade Shows
- FAQ Series
- Hinged Doors
- Home Decor Tips
- Home Renovation
- Home Security
- Infographics
- Louvre Windows
- Other
- Outdoors
- Sliding Doors
- Sliding Windows
- Stacker Doors
- Trends
- Uncategorized
- WERS Rating Scheme









